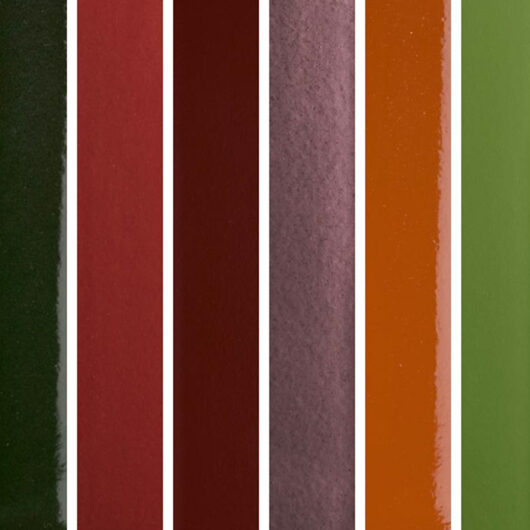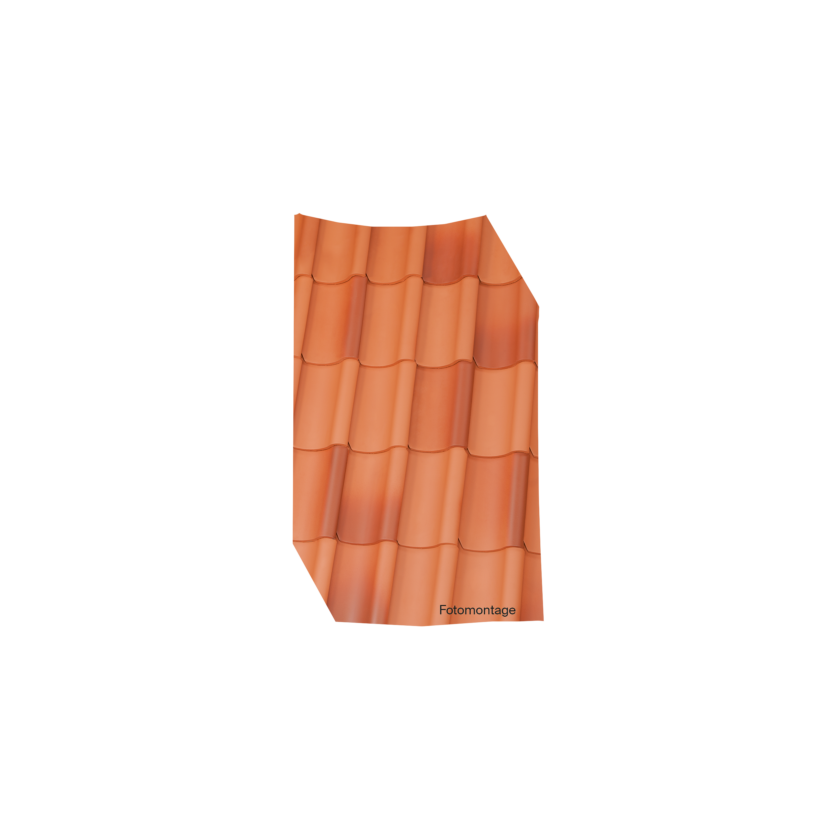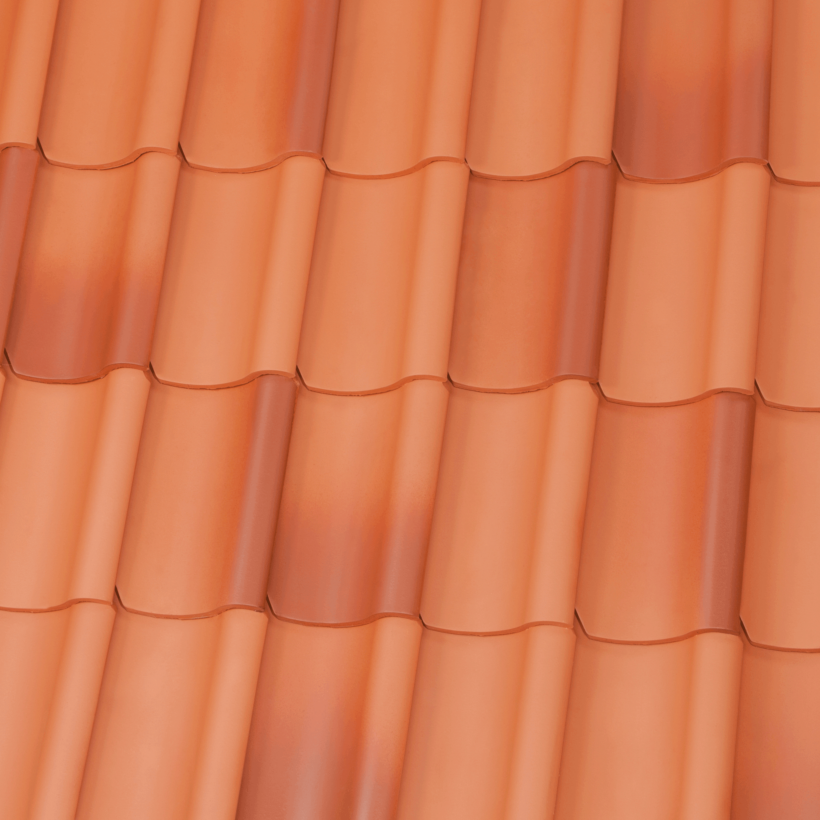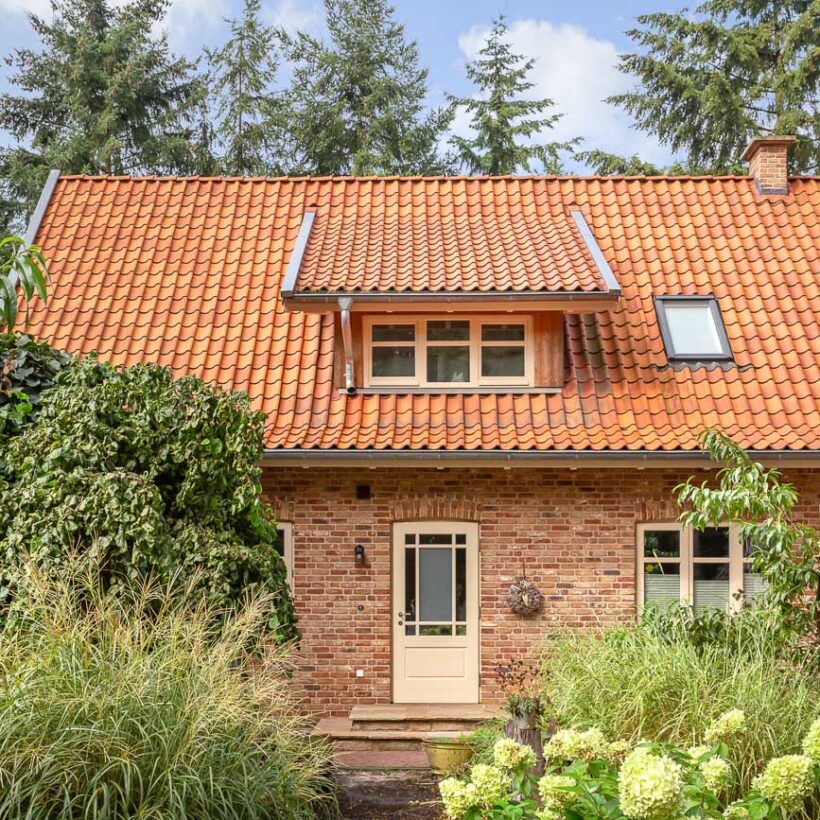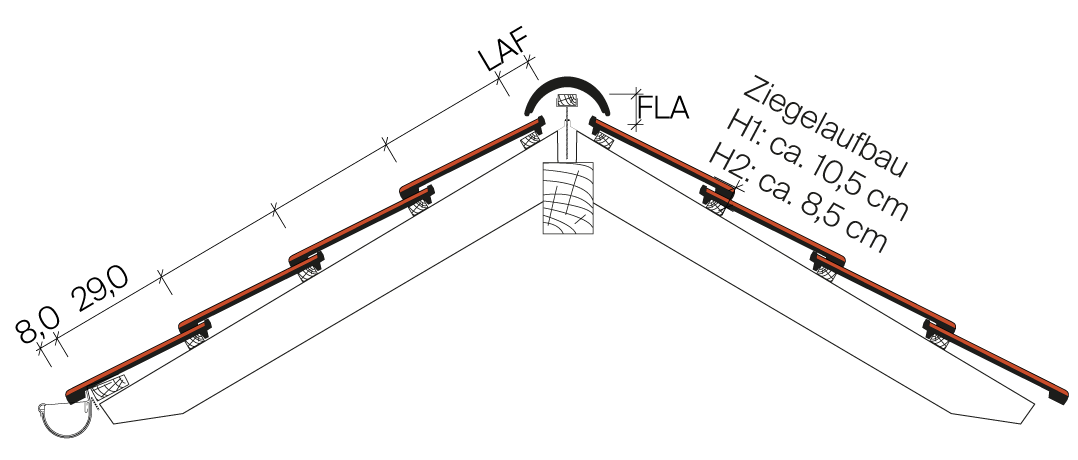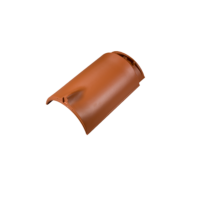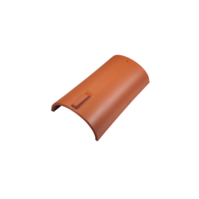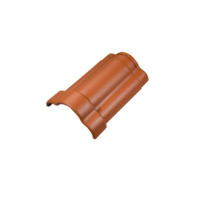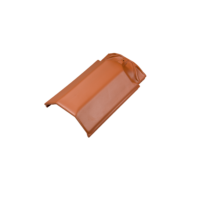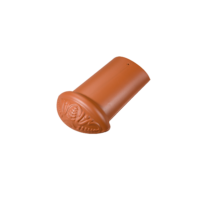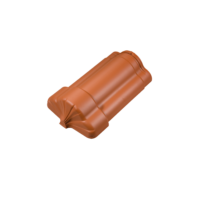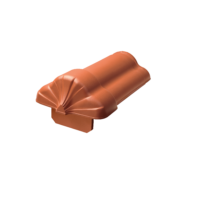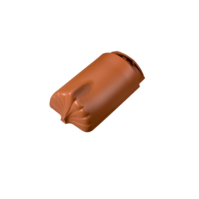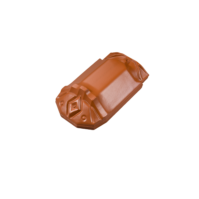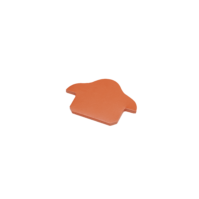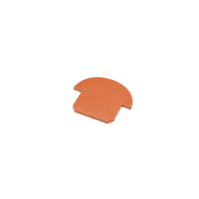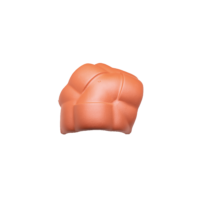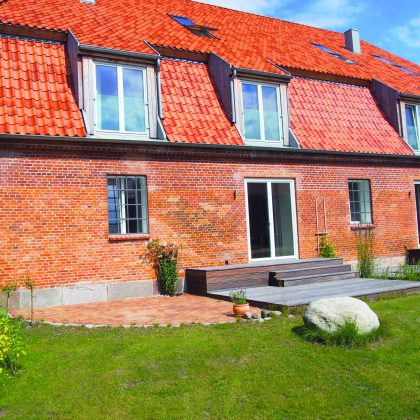None of our roof tiles have as much tradition as the hollow tiles H1 and H2. They have been produced since Jacobi was founded in 1860. To date, over 500 million hollow tiles have been fired and many historic buildings have used them. Hollow tile H1 is a short tile for “Aufschnitt” roofing whereas the H2 is longer for “Vorschnitt” roofing. The classic is extremely popular for maintaining the value of listed buildings and renovating old roofs.
H2
Hollow tiles
Dimensions
Are you looking for expert advice?
Contact
Can't find the variant you want?
Request individual tile
Overall dimension
24,0 x 40,0 cm
Cover length (CL)
32,0 cm
Cover width (CW)
20,5 cm
Required no. of units per m²
ca. 15,2
Weight per unit
ca. 2,7 kg
Recommended roof pitch
≥ 40°
Dimensions
| Dimensions | default |
|---|---|
| Overall dimensions | 24,0 x 40,0 cm |
| Cover length (CL) | 32,0 cm |
| Cover width (CW) | 20,5 cm |
| Required no. of units per m² | ca. 15,2 |
| Weight per unit | ca. 2,7 kg |
| Double beading pcs. per rm | ca. 3,2 |
| Smallest packaging unit | 72 St. |
| Pcs/pallet | 288 |
| Recommended roof pitch | ≥ 40° |
Latt distance ridge LAF in mm
| Ridge tile | roof pitch | ||||||||
|---|---|---|---|---|---|---|---|---|---|
| 15° | 20° | 25° | 30° | 35° | 40° | 45° | 50° | 55° | |
| F1 | 45 | 40 | 35 | 25 | 25 | 20 | - | - | - |
| F1v | 60 | 55 | 50 | 45 | 40 | 35 | 30 | 30 | - |
| F6v | 70 | 65 | 60 | 55 | 45 | 45 | 35 | 35 | - |
| F9 | 60 | 50 | 45 | 40 | 35 | 30 | 25 | - | - |
| F16 | 65 | 60 | 55 | 50 | 45 | 40 | 35 | 30 | - |
Ridge-batten distance FLA in mm
| Ridge tile | roof pitch | ||||||||
|---|---|---|---|---|---|---|---|---|---|
| 15° | 20° | 25° | 30° | 35° | 40° | 45° | 50° | 55° | |
| F1 | 130 | 120 | 115 | 110 | 105 | 100 | - | - | - |
| F1v | 155 | 155 | 150 | 140 | 135 | 130 | 110 | 110 | - |
| F6v | 150 | 145 | 140 | 130 | 125 | 120 | 110 | 110 | - |
| F9 | 125 | 115 | 110 | 100 | 95 | 90 | 85 | - | - |
| F16 | 135 | 125 | 120 | 115 | 110 | 100 | 30 | 85 | - |
Lath spacing ridge (LAF) in mm
| Ridge tile | roof pitch | ||||||||
|---|---|---|---|---|---|---|---|---|---|
| 15° | 20° | 25° | 30° | 35° | 40° | 45° | 50° | 55° | |
| H2 | - | - | 45 | 40 | - | - | - | - | - |
Ridge-batten distance FLA for ridge universal 90°
| Ridge tile | roof pitch | ||||||||
|---|---|---|---|---|---|---|---|---|---|
| 15° | 20° | 25° | 30° | 35° | 40° | 45° | 50° | 55° | |
| H2 | - | - | 115 | 110 | - | - | - | ||
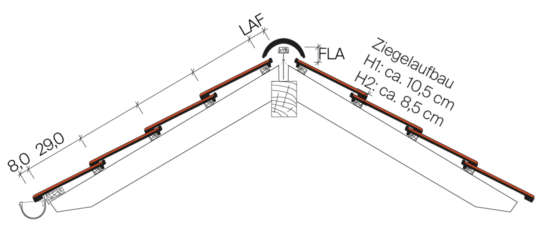

None of our roof tiles have as much tradition as the hollow tiles H1 and H2. They have been produced since Jacobi was founded in 1860. To date, over 500 million hollow tiles have been fired and many historic buildings have used them. Hollow tile H1 is a short tile for “Aufschnitt” roofing whereas the H2 is longer for “Vorschnitt” roofing. The classic is extremely popular for maintaining the value of listed buildings and renovating old roofs.
Dimensions
| Dimensions | default |
|---|---|
| Overall dimensions | 24,0 x 40,0 cm |
| Cover length (CL) | 32,0 cm |
| Cover width (CW) | 20,5 cm |
| Required no. of units per m² | ca. 15,2 |
| Weight per unit | ca. 2,7 kg |
| Double beading pcs. per rm | ca. 3,2 |
| Smallest packaging unit | 72 St. |
| Pcs/pallet | 288 |
| Recommended roof pitch | ≥ 40° |
Latt distance ridge LAF in mm
| Ridge tile | roof pitch | ||||||||
|---|---|---|---|---|---|---|---|---|---|
| 15° | 20° | 25° | 30° | 35° | 40° | 45° | 50° | 55° | |
| F1 | 45 | 40 | 35 | 25 | 25 | 20 | - | - | - |
| F1v | 60 | 55 | 50 | 45 | 40 | 35 | 30 | 30 | - |
| F6v | 70 | 65 | 60 | 55 | 45 | 45 | 35 | 35 | - |
| F9 | 60 | 50 | 45 | 40 | 35 | 30 | 25 | - | - |
| F16 | 65 | 60 | 55 | 50 | 45 | 40 | 35 | 30 | - |
Ridge-batten distance FLA in mm
| Ridge tile | roof pitch | ||||||||
|---|---|---|---|---|---|---|---|---|---|
| 15° | 20° | 25° | 30° | 35° | 40° | 45° | 50° | 55° | |
| F1 | 130 | 120 | 115 | 110 | 105 | 100 | - | - | - |
| F1v | 155 | 155 | 150 | 140 | 135 | 130 | 110 | 110 | - |
| F6v | 150 | 145 | 140 | 130 | 125 | 120 | 110 | 110 | - |
| F9 | 125 | 115 | 110 | 100 | 95 | 90 | 85 | - | - |
| F16 | 135 | 125 | 120 | 115 | 110 | 100 | 30 | 85 | - |
Lath spacing ridge (LAF) in mm
| Ridge tile | roof pitch | ||||||||
|---|---|---|---|---|---|---|---|---|---|
| 15° | 20° | 25° | 30° | 35° | 40° | 45° | 50° | 55° | |
| H2 | - | - | 45 | 40 | - | - | - | - | - |
Ridge-batten distance FLA for ridge universal 90°
| Ridge tile | roof pitch | ||||||||
|---|---|---|---|---|---|---|---|---|---|
| 15° | 20° | 25° | 30° | 35° | 40° | 45° | 50° | 55° | |
| H2 | - | - | 115 | 110 | - | - | - | ||


Do you have your own ideas? Please feel free to contact us
For individual advice, you have the opportunity to tell us your wishes directly via vertrieb@dachziegel.de or using the Contact form.
